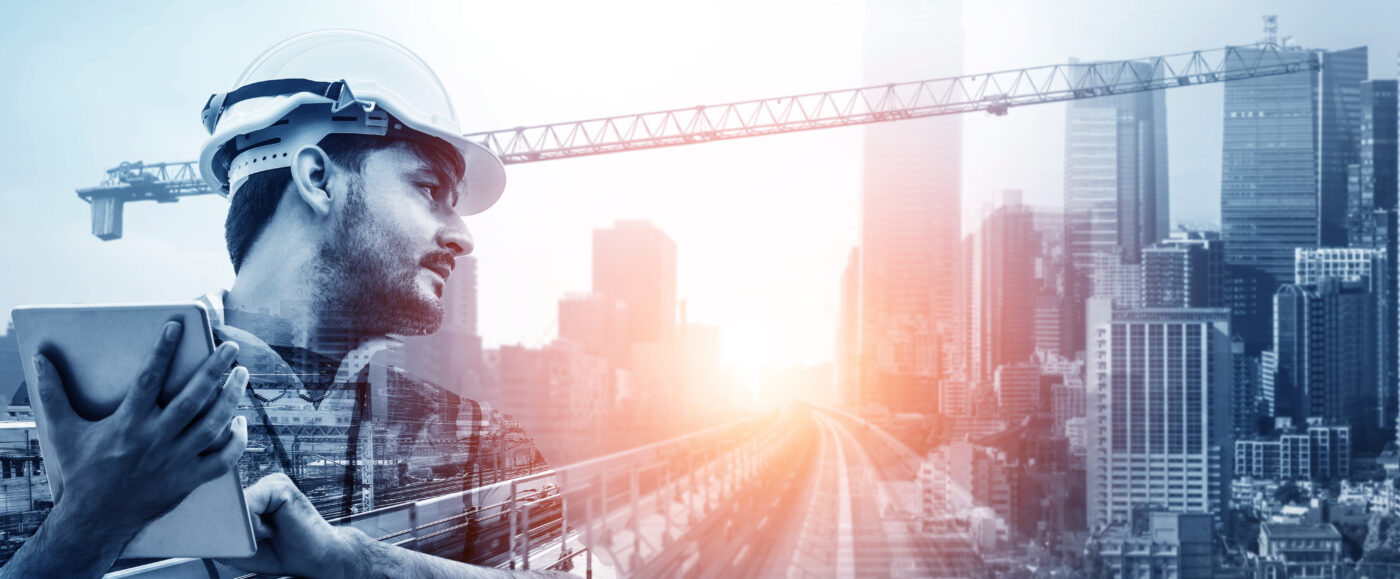On 1 June 2022, the government released the draft of amendments to Approved Document B on Fire Safety. These latest proposed changes are meant to further improve and provide clarity on and steer towards the upcoming wider reforms for improving safety in buildings. The draft proposes various amendments for both dwellings and buildings other than dwellings.
These changes are set to take effect on 1 December 2022 however, the earlier amendments introduced in 2019 and 2022 will continue to apply to buildings where initial notice was given before 1 December 2022, where full plans were deposited with local authorities before 1 December 2022 and where the building work started before 1 December 2022 or is scheduled to start within six months of that date.
Please check the Building Regulations 2010 for the precise definition of ‘building notice’, ‘initial notice’ and ‘full plans’ for further clarity.
Major Amendments to Be Introduced
Here are some of the major changes being introduced in Approved Document B:
- In 2018, a ban on use of combustible materials in the external wall systems of residential buildings of 18 metres and above was introduced, following the findings of the Grenfell Tower fire inquiry. This ban is now set to be applied to hostels, hotels and boarding houses in addition to blocks of flats, hospitals, student accommodation and dormitories in boarding schools
- Going forward, use of metal composite material panels with an unmodified polyethylene core, known as MCM PE, is also to be banned for all new buildings of any height. This was decided based on extensive research into the fire safety risks posed by the material.
- The amendments also extend the scope of the ban on combustible materials in external wall systems to include solar shading devices.
- The list of materials exempted from the ban has been amended to include fibre optic cables, and water proofing and insulation materials in the external wall, below and up to 300mm from ground level.
- The latest version of the British Standard classification needs to be referred to for the complete list of materials used on high-rise residential buildings according to the latest requirements to be introduced
- Cavity trays are to be temporarily exempt
- The requirements for material change of use in buildings is amended.
The latest version of the British Standard classification contains the complete list of materials permitted for use in high-rise residential buildings.
Amendments Specific to External Wall Systems including Balconies:
The amended Approved Document B introduces the following requirements for preventing external fire spread in buildings:
(1) The external walls of the building shall adequately resist the spread of fire over the walls and from one building to another having regard to the height, use and position of the building.
(2) The roof of the building shall adequately resist the spread of fire over the roof and from one building to another, having regard to the use and position of the building.
It also introduces the following regulation changes with regards to materials and workmanship:
(1) Building work shall be carried out—
(a) with adequate and proper materials which—
(i) are appropriate for the circumstances in which they are used,
(ii) are adequately mixed or prepared, and
(iii) are applied, used or fixed so as adequately to perform the functions for which they are designed; and
(b) in a workmanlike manner.
(1A) Building work shall be carried out so that relevant metal composite material does not become part of an external wall, or specified attachment, of any building.
Further, it clarifies certain regulations specific to balconies here:
In buildings that include a ‘residential’ purpose (purpose groups 1 and 2) with a storey 11m or more in height (see Diagram D6 in Appendix D) balconies should meet either of the following conditions.
a. Only contain materials achieving class A1 or A2-s1, d0, except for any of the following.
- Cavity trays when used between two leaves of masonry.
- Intumescent and fire-stopping materials where the inclusion of the materials is necessary to meet the requirements of Part B of Schedule 1 to the Building Regulations 2010.
- Membranes.
- Seals, gaskets, fixings, sealants and backer rods.
- Thermal break materials where the inclusion of the materials is necessary to meet the thermal bridging requirements of Part L of Schedule 1 to the Building Regulations 2010.
- Any material achieving class A1fl or A2fl-s1 when it forms the top horizontal floor layer of a balcony and is provided with an imperforate substrate under it which extends to the full size of the class A1fl or A2fl-s1 material.
- Electrical installations.
- Fibre optic cables.
b. Achieve both of the following conditions.
- Have an imperforate soffit which extends to the full area of the balcony, achieves a minimum REI 30 rating and is constructed of materials achieving class A2-s1, d0 or better.
- Materials achieving class B-s1, d0 or worse extending beyond the boundary of a single compartment should include a band of material rated class A2-s1, d0 or better, a minimum of 3000mm in width centred on that boundary line.
Learn more about the proposed amends to Approved Document B.

